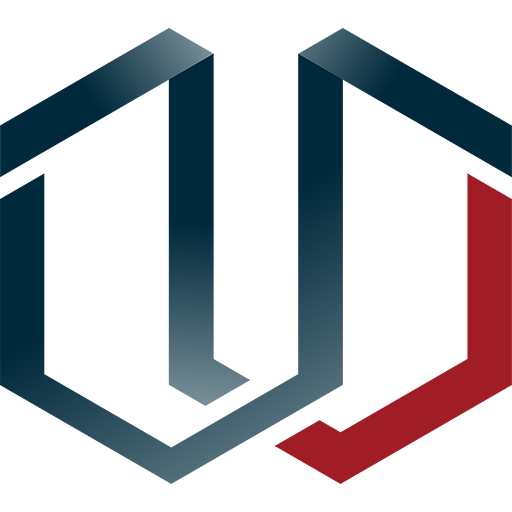SHOP DRAWING SERVICES
Precision and Efficiency in Construction
Click Here
Shop Drawing
In the world of architectural design and construction, the Shop Drawing Package is an essential tool that ensures precision, quality, and efficiency. This comprehensive set of technical illustrations serves as the bridge between design intent and physical execution, providing clear instructions for fabricators and installers. In this article, we explore the critical components of a Shop Drawing Package and how it contributes to the successful completion of building projects.
Standard Shop Drawings
- Plans, Elevations & Typical Details: We provide detailed illustrations of the layout, component placement, and spatial relationships within the system. Our plans include precise dimensions, material specifications, and clear guidelines for fabricators and installers.
Advanced Shop Drawings
- Complex Transition Detailing: Our team excels in creating intricate details for complex transitions, ensuring seamless integration of different facade elements.
- Revit Model (Optional): Enhance your project with our optional Revit modeling service, offering a 3D visualization and coordination tool for improved collaboration and precision.
Benefits
- Precision and Quality: Our shop drawings provide exact specifications, ensuring accurate fabrication and installation.
- Efficiency: Clear instructions save time and resources during construction, streamlining the workflow.
- Error Reduction: By identifying potential issues early, we minimize costly rework and revisions.
- Comprehensive Communication: Acts as a shared language between all project stakeholders, ensuring everyone is on the same page.

